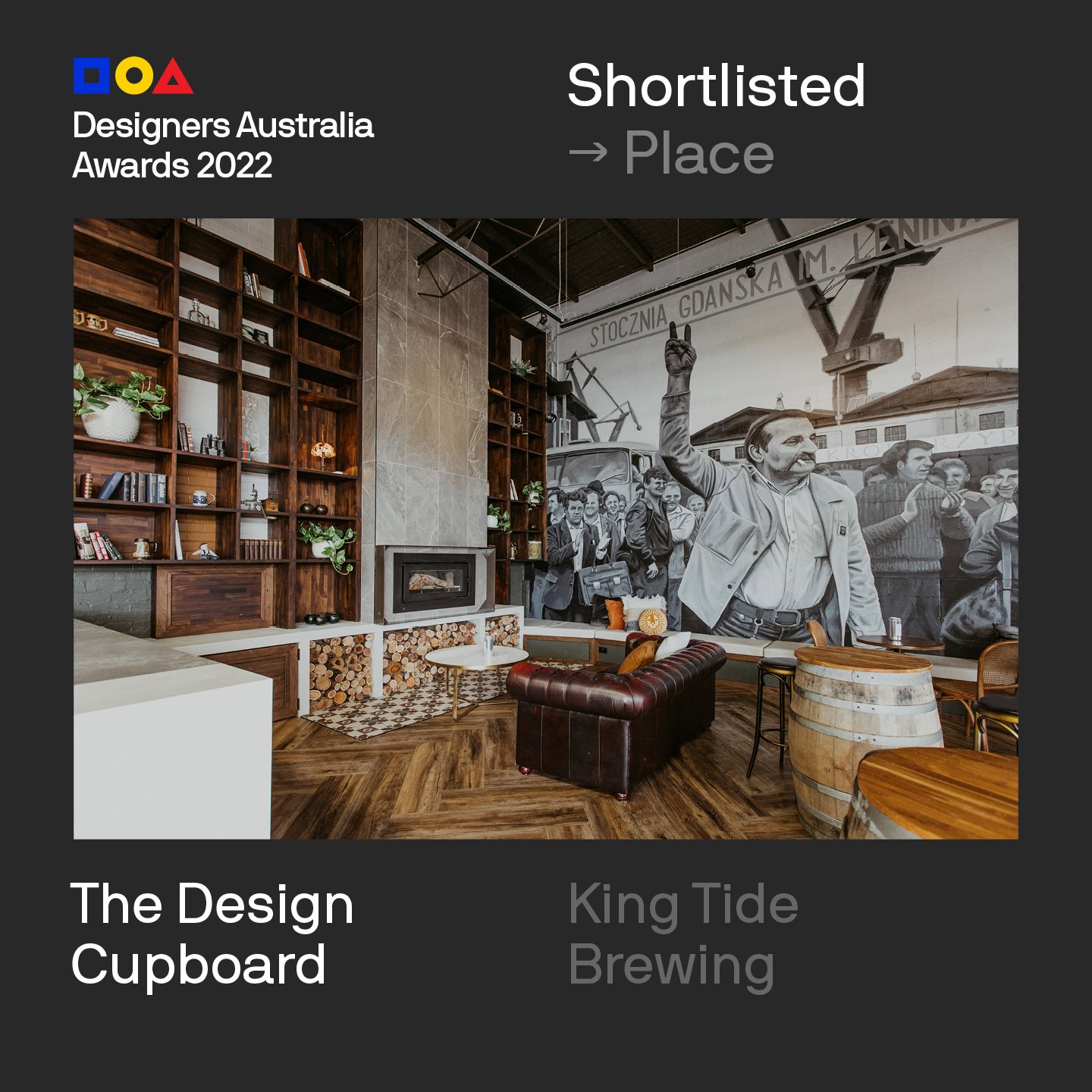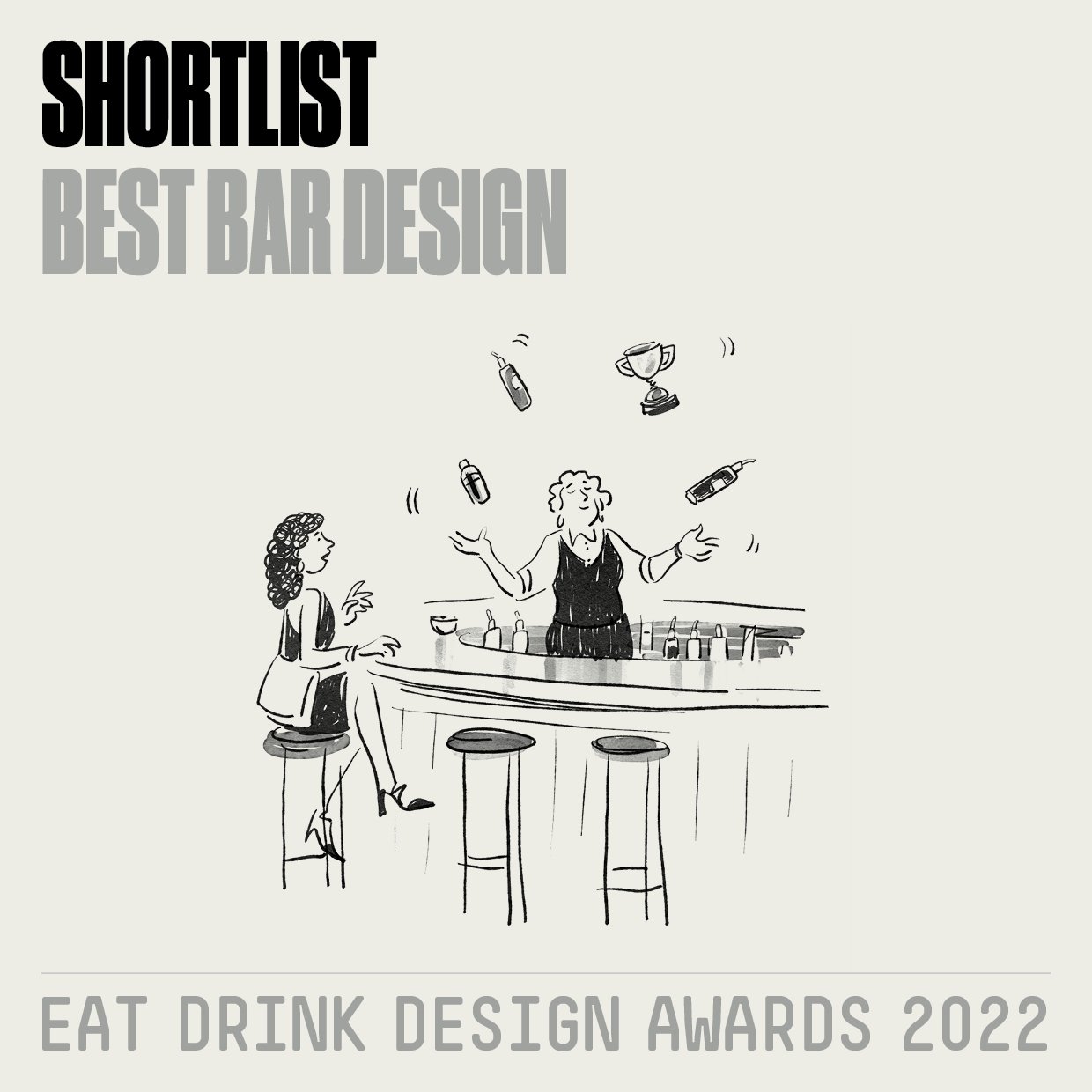Coffs Harbour now has a ‘kick ass’ brewery with awesome boutique craft beers made by Josh and a beautifully designed contemporary space that’s kickin it! … designed by us. This was a fun and creative interior design project to work on. Josh & Lucyna King - the owners - were a delight to colloaborate with, as were: ‘Pottsy’ (senior) & ‘Pottsy’ (junior) aka Mat & their team of builders and G2 Architects.
Main Bar King Tide Brewery
Project inspiration:
Reflecting the era of prohibition, the wildly creative microbrewery King Tide showcases hospitality and style at its best. Its contemporary approaches to food and boutique beer, to employing local artisans, the redeployment of sustainable materials and the involvement of contemporary designers all combine to create this welcoming innovative design
Female toilets King Tide Brewery
The ‘Brew Station’ King Tide Brewery
The client brief was specific, requiring designated areas: operating microbrewery, library, fireplace, two bars, lounge, varied seating, and “go crazy with the bathrooms”. The commercial brewing vats were to be a visual feature and heart of the design layout. The client didn’t want the predictable corrugated iron, shed like brewery. It was to seamlessly handle 300+pax for food & drink.
Mural and Keg Seating King Tide Brewery
“Peaky Blinders Gangster meets sustainable, immersive microbrewery that is both casual, warm and inviting yet wows with ‘Tidal’ visual storytelling” - my concept focussed on the classical 1920’s prohibition era, injecting a vibe of “Peaky Blinders”, and incorporated a European aesthetic.
The three-level site dictated the size and location of the bars, with the main statement bar, front and centre. Extensive planning was put into the ‘ant trail’ – facilitating seamless flow & movement of people. Entry to the brewery was enlivened via the graffitied laneway.
Emphasis was placed on recycling of materials found onsite – originally a car mechanic’s workshop - much of the old industrial fittings were retained: the roller doors, pipes, the old sprinkler system, the rafters
Local artisans were employed to create murals and bathroom artworks. Existing graffiti in the laneway was retained and extended.
Recycled & Upcycled furniture King Tide Brewery
Motivations of the Interior Design:
It places storytelling & authentic creativity at its core, and functionality and sustainability at its foundation.
Recycling & upcycling & were paramount - reusing packing materials – timber crates became tabletops, used plastic farming storage containers housed magnolia trees in the entry,
Mens cool urinals at King Tide Brewery
old beer kegs were upcycled to become male urinals. Old mechanics tables (sourced on-site) were upcycled to communal tables, existing high bay industrial lights were repurposed, used timber screens became art installation, & old beer barrels became tables.
A view from the mezzanine King Tide Brewery
Low carbon footprint & prioritised community economic impact – local trades & artists and building materials (low carbon transport impact) and local marketplace (buy swap sell) used – old chesterfield lounge, bar metal details, ensuring most funds stayed in the community.
Within a large multi-level open space, the design sits simply and functionally yet fills the space and projects refined elegance. An integral design thread was created to hold the spaces together.










